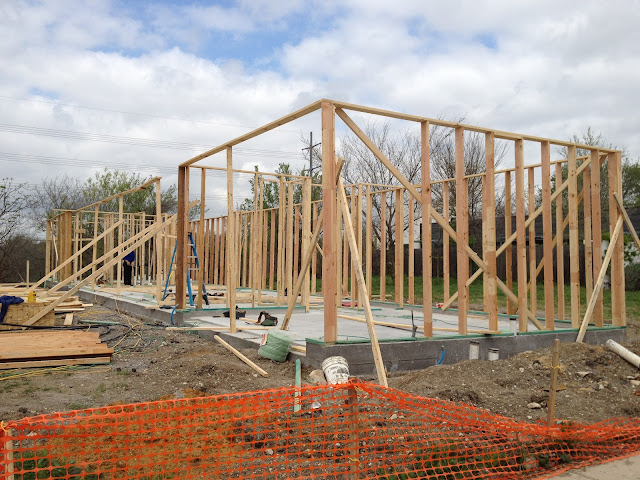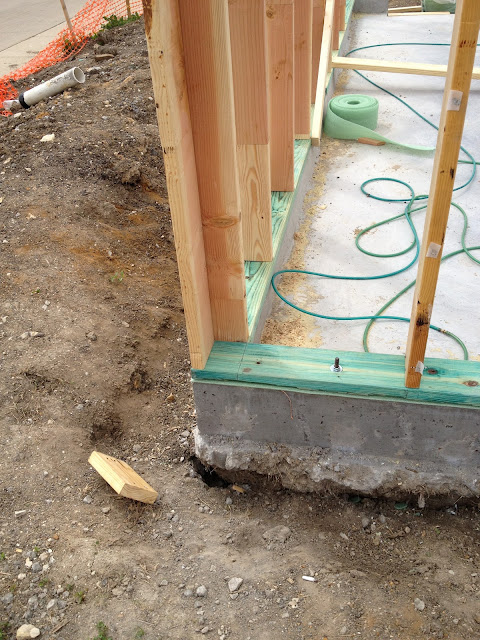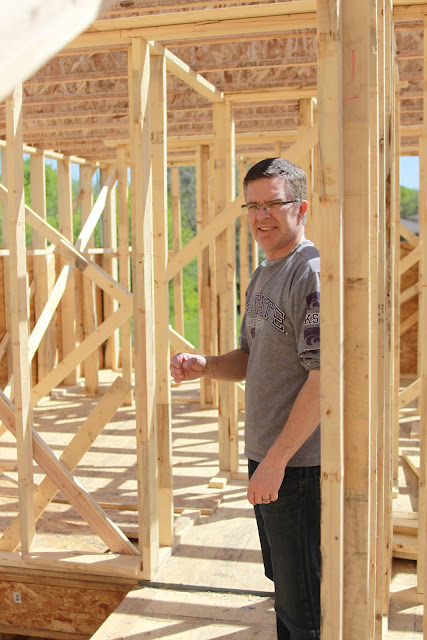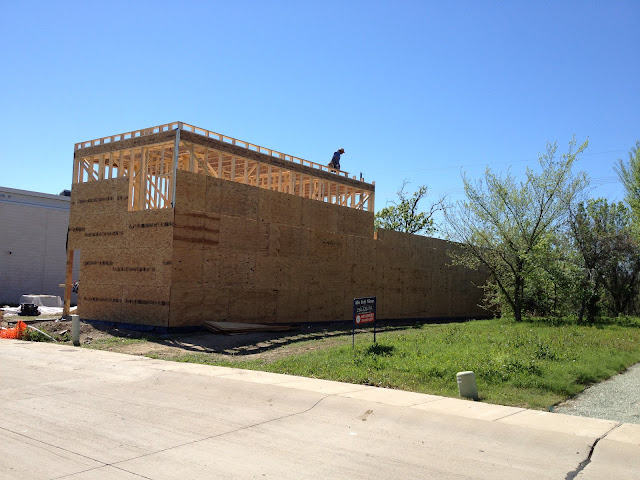The framing has begun, actually it's almost finished, we'll update with a second post once it's done. LEED for Homes has many requirements for material efficient framing and it was our goal to achieve 5 points on this area of the home.
LEED MR1 has a prerequisite to limit the framing waste factor to 10% or less. Waste factor is defined as the percentage of framing material ordered in excess of the estimated material needed for construction. We actually used two credits in order to achieve this prerequisite. First, we created detailed framing drawings showing the specific location and size of each framing member in the house. Then we used those framing drawings to create a detailed cut list and lumber order, limiting the waste to 10%.
To achieve the framing efficiencies credit the exterior walls were framed with 2x6 studs at 24" on center instead of 2x4 studs at 16" on center. This not only cuts back on the amount of wood used in the home up to 40%, but it also allows for more insulation which increases the energy efficiency of the home. Additionally, floor joists, ceiling joists and roof rafters were also placed 24" on center and 2 stud corners were used.
 |
| Detailed Framing Drawings - Elevations |
 |
| Detailed Framing Drawings - Elevations |
 |
| First day of framing |
 |
| 2 stud corners |
 |
| Starting the second floor |
 |
| Ross checking out the second floor |
 |
| It's really starting to take shape |
 |
| View of the interior |
 |
| North side of the house. Our neighbor's yard will run right up next to the side of our house so it was important for this side to be simple and clean. |
 |
| Really starting to look like our drawings! |
The framing, steel, & plumbing should be finished soon. More to come!



No comments:
Post a Comment
Note: Only a member of this blog may post a comment.